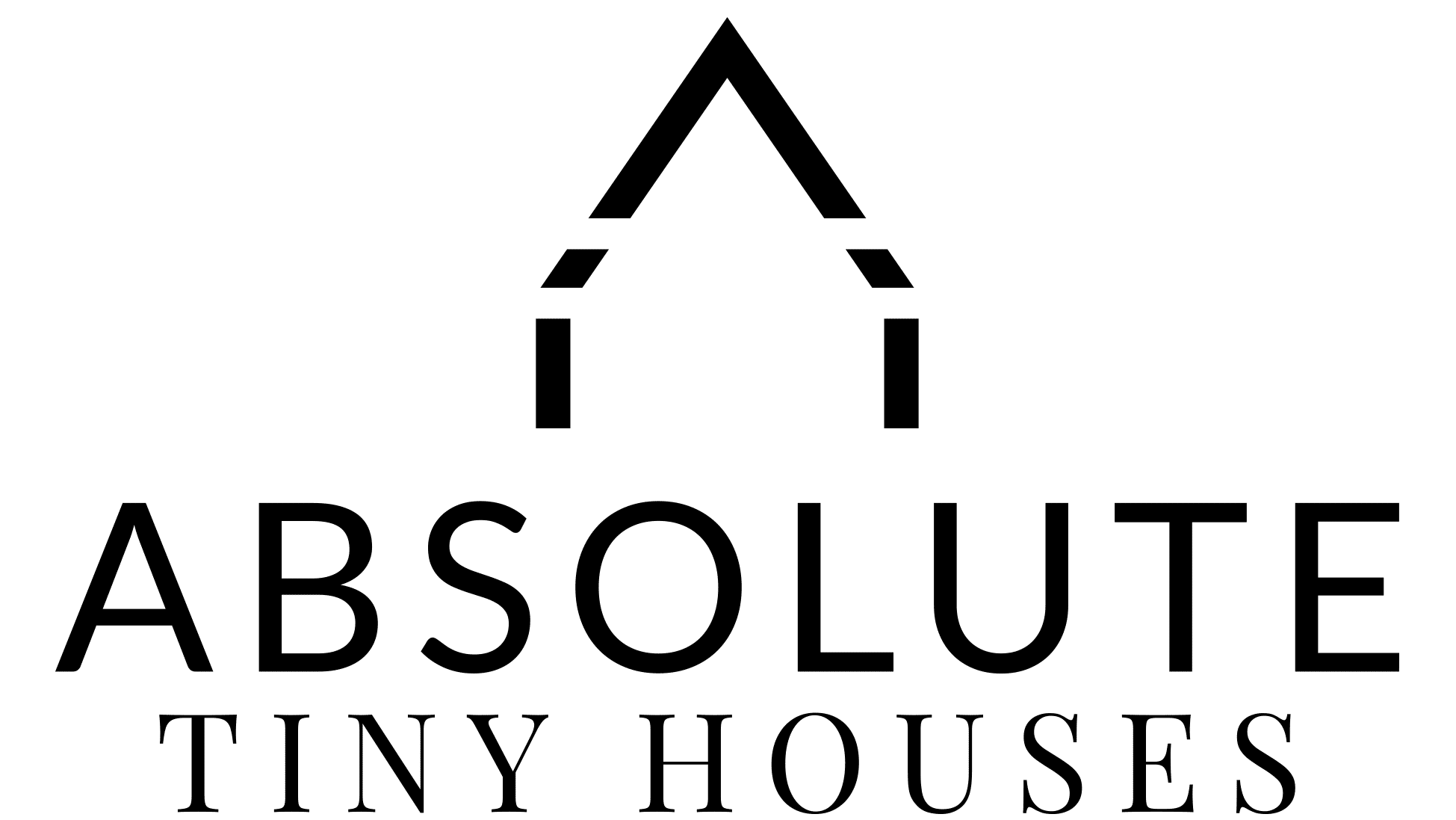Virtual Tours
Marie
Description: 1 Bedroom Luxury Tiny House
Size: 10.8m x 3m
Price: $144,990
Bedrooms: 1
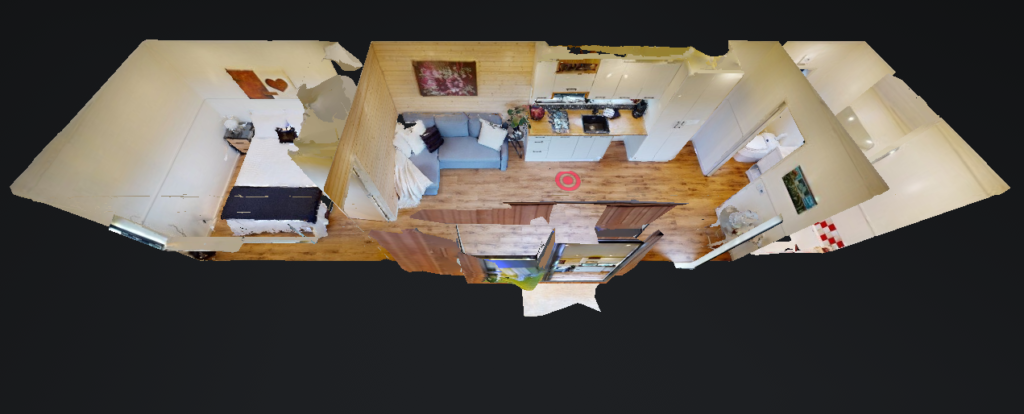
Outdoor
Indoor
Ben
Description: 2 Bedroom Luxury Tiny House
Size: 10.8m x 3m
Price: $144,990
Bedrooms: 2
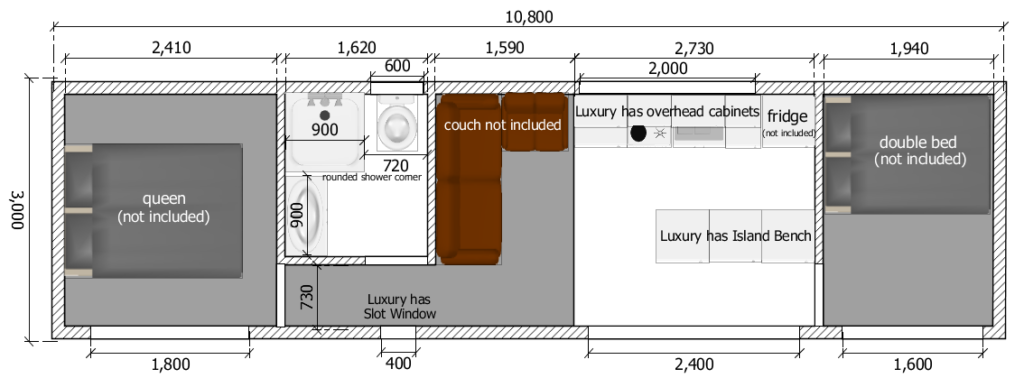
Outdoor
Indoor
Judy
Description: 1 Bedroom Luxury Tiny House
Size: 10.8m x 3m
Price: $144,990
Bedrooms: 1
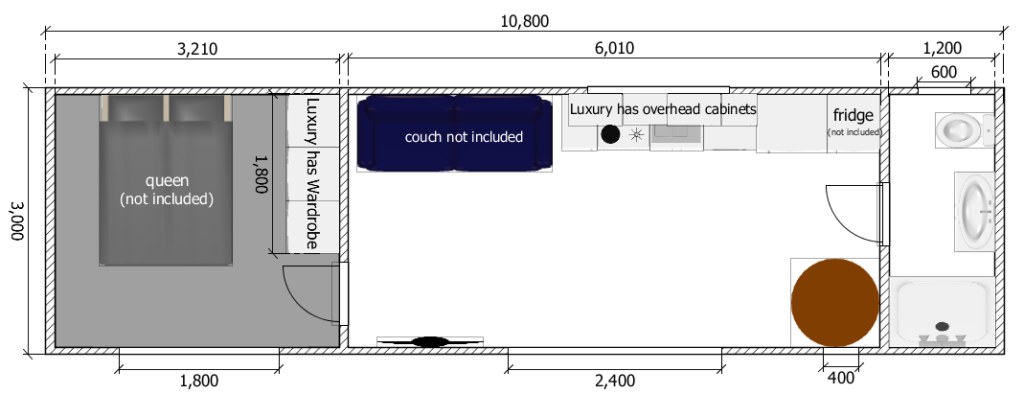
Outdoor
Indoor
Purple Princess House
Description: 2 Bedroom – 2 Level Tiny House with Double Staircase
Size: 10.8m x 3m
Price: $184,990
Bedrooms: 2
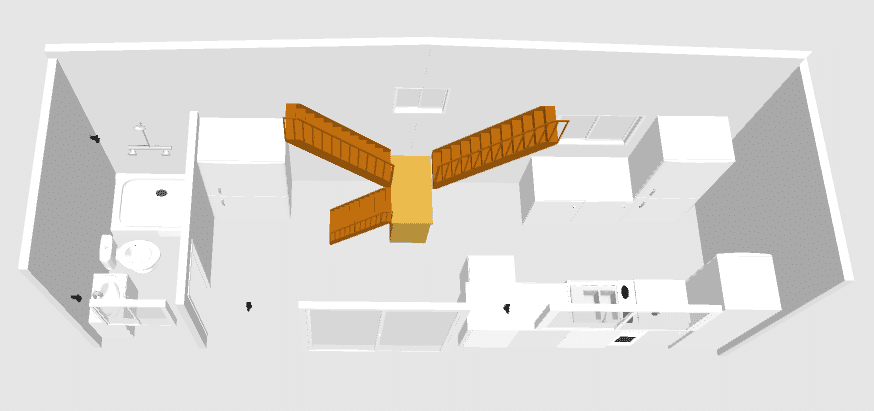
Outdoor
Indoor
Luxury Tiny House Specs
Everything below is Included in above Price
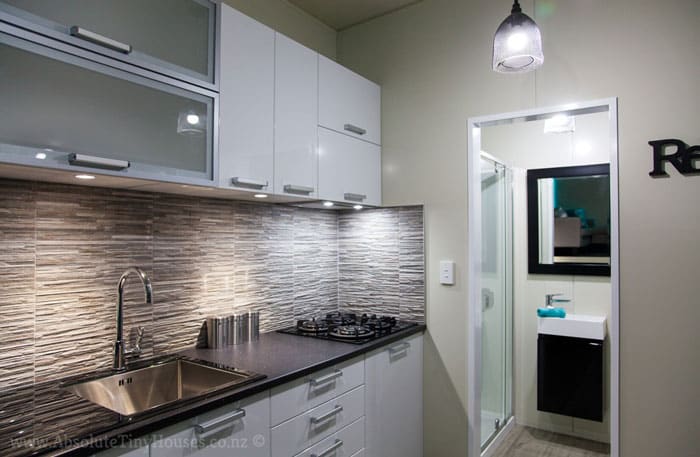
Kitchen:
- Large Kitchen
- Premium Kitchen cabinetry
- Option of an Island Bench
- Overhead Kitchen
- Cabinets
- Under Cabinet Lighting
- Range Hood
- Splash back
- Superior Tap ware
- Soft close doors
- Granite Composite Sink
- Electric Stove top
- Double Power point
- Hard Wearing Wood like
- Vinyl Floor
- LED Downlights (usually 4)
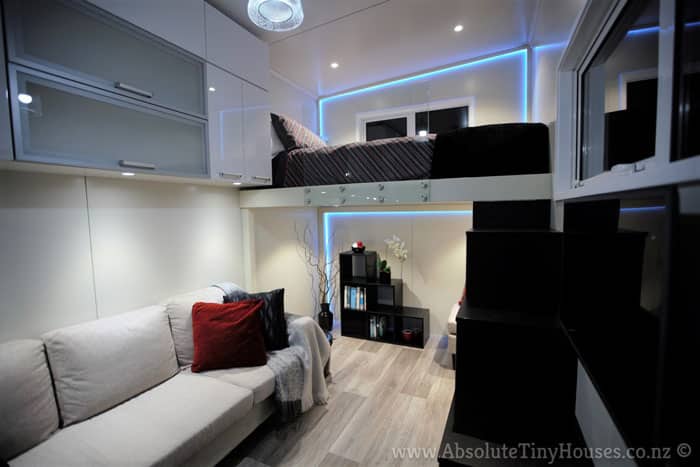
Lounge & Bedrooms:
- 1 or 2 Bedrooms Included
- Feature Wall in Lounge
- Option of Luxurious Carpet or Hard Wearing Vinyl Floor
- Multiple Double Power Points
- Opening Window/s
- LED Downlights (usually 4)
- Option of Pendant Lights
Bathroom:
- Premium Vanity
- Large Shower – Choose any size that suits your Bathroom
- Extractor fan
- Large Mirror
- Modern Standard Toilet
- Double Power point
- Hard Wearing Wood like Vinyl Floor
Exterior & Structure:
- Vinyl Weather Boards (50 year Warranty)
- Cedar Feature Panel
- Exterior Cedar Barge Board
- 2.7m high Stud at highest point sloping down to 2.44m
- Timber Subfloor
- Walls and Roof are fully Insulated with an R-Value of: 2.6.
- Insulated Floor
- LED Lighting Throughout
- Double Glazing Throughout
- 5 Windows
- 1 Ranch Slider
Options Included in the Price:
- Your Choice of Colour or Options for:
- Exterior Cladding Colour
- Roof & Flashings Colour
- Aluminium Joinery
- Colour
- Interior Trim and Ceiling Colour
- Bench Top Type
- Tapware Style
- The option of having a simple sleeping loft
- The option to design your floor layout to your preferences
- Vinyl Flooring or Carpet with Soft Underlay
- The option of Separate Bedrooms
Electrical & Plumbing Specs:
- Certified Electrical with EWOF
- 16amp RCD Protected Switchboard
- Caravan Plug and Power Lead for quick connection
- LED Interior Downlights (usually 4 per room)
- 2 LED Exterior Lights
- Double Power Outlets (atleast 2 per room)
- TV Plug
- Internet/Phone Plug
- Smoke Alarm
- Fresh Water completely plumbed
- Quick hose conection for Fresh Water
- Waste water Plumbing complete to under unit (to be connected on site by purchaser)
Technical Specs:
- H3.2 Treated Timber Subfloor
- 90mm H1.2 Timber or 89mm Steel Framing depending on build
- Thermal Break for Steel Framing
- Building wrap
- Cavity Battens
- COLORSTEEL® 5 Rib Long Run Iron Roof
- COLORSTEEL® Flashings
- Hard Wearing Pre Finished ply Interior Lining
- Guttering and Downpipe
